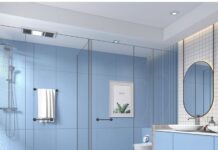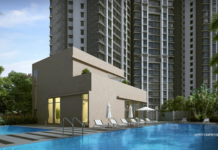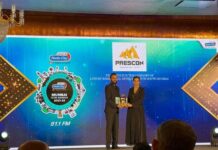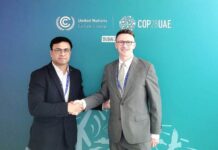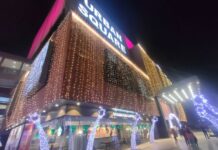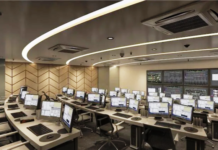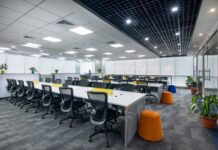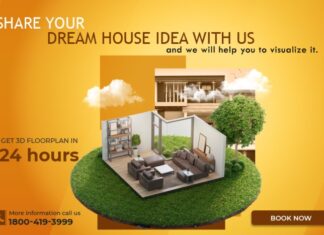Q. Please share complete details about Elevate.
Elevate is a Joint venture between Conscient and Hines where Conscient is the developer and Hines is the Investment Manager. It is a 7.7 Acre project with 556 Apartments. Apartment sizes range from 2100 sq. ft. to 3400 sq. ft. The apartment units comprise of – 3BKH, 3BHK + Powder, 3BHK + Study and 4BHK. It’s a luxury project located in an exclusive enclave in Golf Course Extension Road Area, Sector 59, Gurugram.
It’s a fast developing, premium, neighbourhood with high end developments in the vicinity such as Grand Hyatt Hotel, luxury residences and commercial development, Ascott serviced residences, Mahindra luminaire, Grand Arch
The unique aspect about the project is its differentiating features and the eye for detail with which the project is designed to give complete peace of mind. The project has a rich amenity set which includes:
- Vehicular traffic Free ground floor
- Grand arrival experience through exclusive vehicular drop offs in the basements
- Themed Landscape: The Project is beautifully landscaped with large open green areas, and a water spine, that enhance the living experience of residents
- Natural lit basement: A unique uplifting underground parking experience with natural light, fresh air and plush arrival zones
- Apartment design: Three side open apartments for maximum light and cross ventilation.
- Colonnades and Arcades: Inward looking stone clad arcade weaves the residential blocks together and creates a shaded walkway for the residents
- Clubhouse:European style clubhouse with high ceilings, segregated zones divided into social lounge, water side leisure and fine dining
- Health Club: Privately located, shaded exclusive swimming pool with cascading waterfall. Separate covered lap pool and kids pool. Double storey gym with a glass wall view. Air-conditioned indoor squash court, twin badminton courts / half basketball courts
Q. Gurugram is the hub of luxury real residential estate. What sets Elevate apart?
Elevate project has been designed keeping the end users in mind and long-term investors who continue to see merit and value in quality real estate as an asset class. This segment of customers responds to good investment opportunities and is largely immune to market fluctuations. Here, residents will experience all the modern luxurious facilities with majestic view of serene greens in the north and Aravallis in the south.
Elevate will set new standards in quality residential project and customer satisfaction thus benchmarking us to international best practices. In other words, this project will meet the expectation of the clients who expressed the need for an international standard community.
Q. When will you commence work on Elevate? When are you likely to complete the project?
We have already commenced work on developing the premium residential project, Elevate. Sales launch will commence in August and we intend to finish and deliver the first set of buildings by 2023.
Q. Have you received all the necessary permissions and approvals for the project?
Yes, we have taken all the necessary permissions and approvals required for the project such as land clearance, zone clearance, building approval, occupancy certificate, etc. After the construction is completed, the Completion certificate will be issued which will ensure that the builder or owner has constructed the building as per approved plan.
Q. How much have you already invested in this project? How much more are you likely to invest?
Till now Hines and Conscient have together put in Rs. 500 crore equity fund into the JV and the total estimated cost for the investment is of Rs. 1500 crore.
Q. What is your pricing strategy and the target customers?
The project starting price will be approximately Rs. /sqft. It is a thoughtfully designed, differentiated, high-quality, residential development option for the customers, priced at INR 2.4 – 4.0 cr. ticket size.
Through this project, we aim to continue providing better homes through well thought out spaces to discerning consumers. This significant partnership between Hines and Conscient will help set new international standards in quality residential project.
Q. Who is the Architect? Let us know little more about the design and the layout of the project?
Elevate is designed by the famous architect from Barcelona, Mr. Ricardo E Bofill, Principal Chief Designer, Ricardo Bofill Taller de Arquitectura (RBTA). The apartment units comprise of 3BHK, 3BHK + Powder, 3BHK + Study and 4BHK. The unique aspect of the project is its differentiating features and the eye for detail with which the project is designed to give complete peace of mind to every customer.
Today, RBTA India is positioned to provide design and build solutions for the transformation of India, through territorial strategic planning, urban design, architecture, landscape design and interior design.
Key features of the project layout:
- European style planning where built form is a symmetrical composition of mid and high-rise blocks shading the Central Park.
- Majestic views of the city to the north and Aravalli hills to the south.
- All towers are lifted 2.5 stories / 21’-0” off the ground to maximize the free area on the ground floor and provide open as well as shaded social space for residents.
- 83 m X 57 m wide central landscaped, multi-level courtyard houses a wide variety of recreational and user spaces.
- Thoughtfully designed amenities located evenly around the site to enhance exclusivity, privacy and minimize disruption.
- Dense peripheral landscaping around the site to filter dust and external noise.
- A grand CENTRAL WATER SPINE accentuates the axis of the beautifully landscaped central courtyard
- The CENTRAL WATER SPINE thermally moderates the micro-climate, keeping the community cool in summers.
- Inward looking stone clad ARCADE weaves the residential blocks together and creates a shaded social walkway for the residents to use in summer and monsoons.
- Complete vehicular and pedestrian segregation at the ground level makes it a pollution and noise free zone which is vehicle free and safe for residents and children.
- Separate service entry/area in all lobbies and all residential floors.
- Separate service entry/ramp from the main road to the basement for all service vehicles and pedestrians including domestic help and all kinds of deliveries. This will segregate and distribute the traffic, enhancing the operational efficiency and experience of the residents/visitors.
- Grand arrival experience through exclusive hotel like vehicular drop offs in the basements.
- Beautifully landscaped, triple height ‘light wells’ visually connect the ground and basement entrance lobbies and enhance the aesthetic, while inviting natural light and ventilation to the basement.
Q. Number of flats and size?
The project houses 556 for-sale apartments with equivalent saleable area sizes ranging from approximately 2,100 square feet to 3,400 square feet.
All towers are lifted 2.5 stories / 21’-0” off the ground to maximize the free area on the ground floor and provide open as well as shaded social space for residents.83 m X 57 m wide central landscaped, multi-level courtyard,houses a wide variety of recreational and user spaces.
Key apartment design features:
- Only two apartments per elevator (lift) bank for exclusivity and privacy.
- Three sides open apartments for maximum light and cross ventilation.
- 8’-6” high windows and sliding doors that face north and south for best views, maximum day light, energy efficiency and winter sun.
- Living rooms have a corner window for maximum view, sunlight and openness in 3 BHK apartments
- A large balcony is an extension of the living room that allows the living room space to expand when needed and outdoor living during good weather.
- Thoughtfully designed, large bedrooms and living spaces to maximize efficiency and space.
- Spacious, well laid out kitchens connect to a large, shaded utility balcony for laundry and other service usage.
- Separate entrance for utility room through a segregated service core visually separated from the main apartment entrance to avoid mixing of residents and domestic staff.
Corporate Comm India (CCI Newswire)


