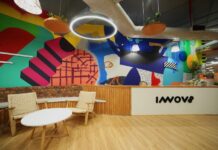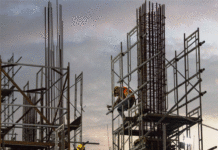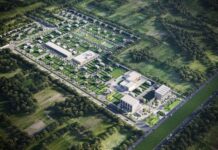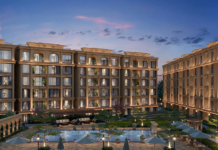New Delhi, August 15, 2018: The breeze that wafts in through the triple-height western and eastern wind pockets created at the Wind Gates apartment complex in Kolhapur, India. Constructed by Abhijit Magdum, Bhima Mahabharat Developers, Wind Gates features an asymmetrical juxtaposition of blocks on different grids giving the structure a dramatic façade.
Strategically situated within the city of Kolhapur, India Wind Gates plots were zoned to afford unobstructed views of the imposing New Palace Museum, a historic royal building in Kolhapur synonymous with the identity of the city, from different points. For maximum floor space, the principal plot was divided into two wings, connected by wire rope pergolas at the entrance.
The pergolas convey building connectivity, while at the same time contributing to balance the spaces and height proportions. Despite the legal division between the two plots, the design gives the illusion of a single campus zone; the two wings are further interconnected by means of bridges through wind pockets at multiple levels.
Situated centrally between the two wings are the common amenities including a multipurpose hall, gym and children’s play park. The functional segregation of the vehicular zone is achieved by placing the common amenities in contraposition to the access road, which prevents obstructions to the pedestrian zone.
Climatic Responsive Architecture
The building attains its name through the triple height wind pockets that allow the west wind to flow unhampered into the complex, amenity space and the internal faces of the two wings. A coherent design, with respect to both climatology and site conditions, creates well-proportioned interior and exterior spaces. Cantilevered projections, box frames and pergolas combine to develop an interesting play of shadow in both natural and artificial light.
Façade and Unit Design
The deceptive façade of Wind Gates masks the girth and verticality of the building through the asymmetrical protrusion of blocks in different grids. The recessive order of the blocks leading up to the penthouse on the sixth and seventh floors give the structure a unique skyline and afford wider sky views from the central inter-action spaces.
While presenting a challenge in visualizing and constructing these masses, the recessive blocks give character to the structure. The terraces attached to the units are projected through cantilevers over the protruding boxes, further enhanced by the addition of fabricated pergolas and glass railing. The overall effect is to create an interesting façade.
Each individual dwelling space offers an en-trance lobby that segregates the space from the common passages. The floors of the common passages abutting every residence bear dark grey tiles, providing a striking contrast to the traditional rangoli patterns, and help to inter-rupt the monotony of the lengthy passage while enhancing traditional values.
Openly designed wide stairways encourage residents to access their individual dwellings or mutual interactive spaces through the stairways.
Landscape
A water sculpture located at the entrance of the complex reflects the basic concept of massing and blocking while creating a soothing ambience. The interconnectivity of spaces within the compound is balanced through landscaping.
During the construction, a significant number of existing plant life was preserved and is one of the highlights of the landscape. Flowerbeds as well as water bodies interspersed among trees such as mango, flame tree, jasmine, bur-flower tree, passion fruit, frangipani and bird
cherry create a soothing ambience. The trees invite nesting birds, and seating accommodations are provided under the shade of the trees so that residents can enjoy the scenery.
The walking tracks feature pergola covered by creepers such as Rangoon creepers and the height and length of the compound walls are creatively minimised by planting palm trees continuously along the wall.
Green FeaturesIn addition to the climate responsive architectural design of Wind Gates, the building also incorporates ample daylight and natural ventilation into its design. Fly ash bricks were used during construction and a significant portion of the building has been devoted to vegetation to reduce the urban heat effect. The building also integrates wastewater recycling and solar energy among its green features.
Common Amenities and Spaces
The multipurpose hall located centrally between the two wings of Wind Gates is connected to the children’s play area as well as common interaction spaces. A rooftop garden, seating pockets and a kids’ paddle pool are situated above the multipurpose hall, while the gym and indoor games hall are located below, featuring skylights and indoor-landscape pockets.
Intelligently designed landscape and common lobbies at parking level create a stress-relieving ambience while entering the building. The common lobbies are equipped with informal seating areas where residents can relax.
Further seating pockets and overlooking passages are added to every floor level, promoting social interaction among neighbors and offering the senior residents space to intermingle.
Corporate Comm India(CCI Newswire)



















