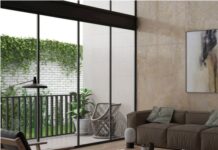New Delhi, November 05, 2015: The Year in Infrastructure 2015 Conference – Bentley Systems, Incorporated, a leading global provider of comprehensive software solutions for advancing infrastructure, today reported how noteworthy building and infrastructure projects are benefiting from the pacesetting BIM advancements empowered by AECOsim Building Designer V8i for the architectural design and multi-discipline engineering of facilities. In the 2015 Be InspiredAwards program, 60 nominees, spanning 20 countries and representing a diverse range of infrastructure projects, credited Bentley’s AECOsim Building Designer innovations. Examples of projects that have benefited from AECOsim Building Designer‘s BIM advancements, along with a brief description of advantages gained, immediately follow the product advancement update below.
Product Advancement Update: Conceptioneering and Optioneering
Commenting on the latest advancements in AECOsim Building Designer , Santanu Das, Bentley Systems senior vice president, design and simulation, said, “Increasingly, AECOsim Building Designer is setting the pace for the unconstrained architectural design and engineering of buildings of any size or scope. Now with the V8i (SELECTseries 6) version, we’ve added innovative capabilities for what we call conceptioneering, bringing analytical modeling and design modeling together in the early conceptual stages of a building project to help create effective design strategies to meet building performance objectives.”
Through conceptioneering at the project outset, users are able to balance the demands of creative infrastructure designs with the financial, environmental, and engineering performance requirements of modern infrastructure projects. In conceptioneering,users consider the larger issues to help shape the project’s approach to meeting the programmatic requirements. Accordingly, conceptioneering spans context capture through compelling communication of a design proposal. Throughout the project, users explore design alternatives through optioneering, applying engineering analyses to improve decision making.
In AECOsim Building Designer V8i (SELECTseries 6), GenerativeComponents ‘ proven technology now intrinsically drives BIM intelligence for computational design. This enables designers to explore more possibilities in less time, create better designs, and efficiently create and manage complex geometric relationships.
The latest AECOsim Building Designer now also features enhanced integration with AECOsim Energy Simulator for indicative energy performance simulation at the conceptioneering stage to enable better-informed decisions. AECOsim Building Designer can produce Analytical Space Models at later stages for optioneering by AECOsim Energy Simulator‘s more detailed energy analyses, to continuously assure that the high-performance potential is fully realized.
Das added, “In 2016, conceptioneering and optioneering for AECOsim Building Designer will be further extended through CONNECT Edition Scenario Services, a cloud-based service for unlimited computational capability. With more rapid turnaround for building analysis, users will be able to evaluate a far greater number of alternatives than would otherwise be possible, to further leverage the analytical modeling capabilities of GenerativeComponentsand AECOsim Energy Simulator.”
Examples of Projects Crediting AECOsim Building Designer
Interdisciplinary Federation Across Stakeholders
Morphosis Architects is an interdisciplinary practice involved in rigorous design and research that yields innovative, iconic buildings and urban environments. Morphosis recently employed AECOsim Building Designer on the Bill and Melinda Gates Hall, Cornell University project in Ithaca, New York. Throughout the design of the project an integrated and iterative 3D process was employed, which allowed Morphosis to efficiently and effectively communicate design ideas to consultants and the client. By using a federated approach, the design team was able to create a holistic view of the building and provide a single source of information for the project from early concepts through construction administration. The integrated model increased the design team’s productivity and reduced the staff required to design, document, and coordinate the deliverables. Said Cory Brugger, director of design technology, Morphosis Architects, “The success of this highly innovative, award-winning project was supported by Bentley’s modeling platform, which provided an environment for the development and communication of accurate and highly interoperable information for all stakeholders in the project.”
A Construction Museum Dream: Halving Project Duration while Reducing Errors
Sichuan Provincial Architectural Design and Research Institute , a large architectural design consultant organization providing professional services to urban construction and development, employed AECOsim Building Designer on the Panzhihua Three-line Construction Museum project in Sichuan, China. This key cultural facility is innovatively shaped like flower petals and has a floor space of 40,000 square meters. AECOsim Building Designer‘s advancements helped shorten the project time by 60 percent. In addition, they helped reduce design errors by 80 percent, increased design depth by 50 percent, and shortened design time from an anticipated 14 months to 7 months.
Optioneering through Computational Design
Scheiwiller Svensson Arkitektkontor AB , a leading architectural firm in office, housing, retail, and industrial infrastructure, needed to maintain a very complex process involving several contractors in the creation of the NOD open public arena and business center in Stockholm, Sweden. GenerativeComponents was used at the beginning of the process to test some façade ideas, and AECOsim Building Designer was used for 3D simulation of installations and collision control. The ability to generate 3D PDFs made for fast communication with clients, consultants, and tenants, and proved to be crucial to the project being completed for lower than the estimated budget. Automated quantification and smart construction of 2D drawings from 3D models significantly reduced the team’s workload.
Ensuring Quality and Precision for Sustainability
AG5 is a full service architectural studio focused on contextual sustainability, value design, and integrated technology. AG5 Partner Brian Sheldon said, “We employ BIM at an expert level to ensure quality and precision in our work, and we do this using Bentley’s AECOsim Building Designer.” AG5 used AECOsim Building Designer on the Gran Rubina Tower in the Indonesian capital of Jakarta. The tower was designed in partnership with PDW, an Indonesian architectural firm. AG5 won the 2014 International Property Awards architecture prize for the tower’s first stage for its sustainable office complex. The 22-story tower uses 30 percent less energy than typical skyscrapers in the region.
Corporate Comm India(CCI Newswire)




















