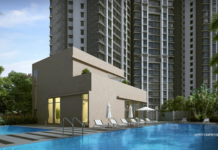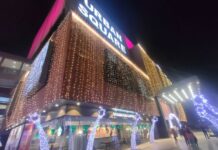Bengaluru, November 03, 2015: You must have read, heard or own modular kitchens. But have you come across modular schools? Trending in India quietly and steadily, but promising to stir up a storm in the near future are tomorrow’s schools. They have flexible spaces where rooms get added or changed according to the curriculum and other learning factors. Conventional school architecture, unchanged for the past few centuries in India is going to get turned on its head.
Welcome to permeable 21st Century schools with rooms having movable partitions to size up or down depending on the number of students in each class. Where the concept of linear architecture has totally been brushed aside! Where corridors don’t exist but rather gets merged with classrooms and take a new avatar called as learning streets. Here portable carts with electronic goodies like laptops or projectors can be wheeled around anywhere from classrooms to the learning streets. Plug in or plug off furniture design allows work stations to move anywhere in the building. Students can sit down anywhere and let the infrastructure come to them enabling impromptu discussions or group work as and when ideas germinate in their fertile minds.
A New Architectural Paradigm in the Making
Bipin Bhadran, Chief Operating Officer, Education Design Architects (EDA), Bangalore, says “We are not architects but are new generation education planners. Our work springs from research into different dimensions that a child faces learning within the precincts of a school of the old order. These are the spatial, psychological, physiological and behavioural attributes. Traditional schools fall short on all these parameters.”
Schools of the 20th Century, where the current generation also studies, resemble a factory production line, a legacy of the industrial age in the earlier part of the previous century. Termed the Ford Model after Henry Ford’s factory production units, all students irrespective of how they assimilated knowledge and skills listened to a single teacher who did all the talking. It looked like a standard assembly line of objects being produced with least concern to the varying capacities and interests of children to whom the rote learning was subjected to.
Schools designed with the EDA methodology have the immediate area outside the classroom serving as an extension of the student’s learning experience and is designed to encourage informal student gatherings. Thus corridors merge with the main classroom and the whole area has many spaces designed around Dr. Howard Gardner’s principles of Multiple Intelligences theory. One formal or informal gathering could have students discussing on the subject or listening to teachers while another group could be painting on the subject or taking an online test. There are also spaces for groups to benefit from distance learning or teleconferencing if the subject requires external guidance from an expert overseas. Research conducted by EDA’s principals indicates that an individual can learn in 20 different ways which include play or design or project or one-on-one learning. Thus students are exposed to different types of education through the day. They find more and more layers to the subject being taught akin to the peeling of an onion.
Maximum Optimization of Resources
Learning or ‘L’ shaped classrooms can have its base structure as a regular classroom. The narrow vertical aisle connected to it can serve as a breakout area supporting small groups or individual activities like one-on-one learning from a tutor or class mate, with minimal disturbance from the rest of the crowd. Such innovation serves utilization of available space for small groups and is appropriately termed Small Learning Community or SLC model. Formal and informal cubicles may be provided with transparent screens or glass doors so that teachers can monitor all areas.
Students in higher classes can have more than one SLC catering to wet or messy, art & science practical work. Such spaces are ideally furnished with seating, movable tables, appropriate flooring and screening devices. Chairs with comfortable soft seating (known to boost teacher & student productivity; far cry from hard benches or chairs) may be provided. ‘Think-tanks’ can have discussions seated at ‘Cave Spaces’ located at nooks & crannies within or outside the school building furnished with space or weather appropriate upholstery. It can also be turned into a small café, performance space, school store, media center or reading nook.
An auditorium usually used only 20% of the time in an academic year, can be interconnected with other spaces, to enable maximum efficiency in utilization of resources. Teaching sessions can also be conducted at auditoriums with strategically placed computers, TVs or other multimedia devices.
Bhadran concludes, “Thus we take care of the unique needs of each child through innovative architecture addressing curriculum and pedagogy. Each school we build is unique with a lot of passion thrown into it. Schools are our second homes. Come home to the 21st Century Schools.”
QUOTE: Schools of the 20thCentury, where the current generation also studies, resemble a factory production line, a legacy of the industrial age in the earlier part of the previous century.
SIDE PANEL # 1 : Myths about Colours in Educational Architecture
Myth # 1: Primary colours for children
Often the strategy is expressed that brightly lit, primary colours are the best environments for young children. This is not born out by any reputable research. In fact, experience has shown that children are wonderfully sensitive and responsive to nuances in both lighting and colour. For example, children are particularly attuned to the colours of nature and human skin tones, and yet these are completely out of the primary range. Primaries can be harsh—use them sparingly.
Myth # 2: Red incites aggression, green is calming
The research indicating that the colour red incites aggression, green is calming and yellow stimulates the intellect is simplistic and outdated. All colours have a place for learners of all ages, when used thoughtfully. A good application depends on the cultural and climatic context, available resources and lighting. It’s a good idea to use a larger percentage of ceiling and wall surfaces with a higher Light Reflectance Value (LRV), in order to boost lighting efficiency. Lighting designers can reduce the number of fixtures by as much as 25% by taking the LRV of adjacent surfaces into account.
Myth # 3: Neutral colours are best
A common myth is that the best palette for learning environments is comprised of neutral colors, because it allows the students and teacher to become the focus, rather than the architecture. This strategy of neutral design backfired and resulted in a period of architectural history often considered soulless. Architects may proclaim proudly that they have specified six different shades of white in a school building, only to find that the architects are the only ones who notice any distinction between the shades of white! Research shows that learning benefits from a stimulus-rich environment, which is not supported by a palette that is dominated by gray, beige, white or off white. This applies to both building interiors and exteriors.
SIDE PANEL # 2 : About Fielding Nair International (FNI)
The U.S. based, 2002 founded, 90 staffed Fielding Nair International (FNI) is an award-winning school planning and design firm. Helmed by Randall Fielding, Chairman and Prakash Nair, President; FNI designs school facilities for today and tomorrow with one primary goal in mind — to improve learning.
Consulting services have been provided to local, regional and national governments, school districts and other educational clients in 37 countries on 5 continents. The company helped build 500 FNI signature styled schools worldwide. FNI’s founding duo have published dozens of important papers in architectural and educational journals and written best-selling books including the landmark, The Language of School Design. Also in their kitty are many awards for excellence including the CEFPI MacConnell Award and International Planner of the Year, the topmost honours worldwide for school design.
In 2010 FNI entered into a joint venture in India with DSP Design Associates, a 20 year old Indian firm extending master planning, architecture and interior design services, to form the frontal organization named Education Design Architects (EDA) India headquartered in Bangalore. The company is the only one of its kind in India focusing on innovative schools, institutions and education facilities to incorporate 21st century learning and teaching techniques. With offices also in Mumbai, Pune, New Delhi, Chennai and Hyderabad, EDA is poised to revolutionize school architecture in the country. 12 schools in India have benefited from the EDA expertise and these include Pathways World School – New Delhi (India’s first Wi-Fi enabled school),Discovery World School – Indore, Plaksa World School – Nagpur, Oakridge International School – Bangalore and Universal High – Mumbai. An interesting concept at the Plaksa World School is that air conditioners are not used; but the building is kept cool through water bodies built into the landscape keeping the interiors up to 8 degree Celsius cooler than the exteriors.Plans are afoot to build schools in New Delhi, Hyderabad, Gwalior and Lucknow. Zero energy schools are being constructed where these green schools derive energy from solar, geothermal and wind resources. Recycling of waste is also undertaken. Here glare free skylights bring in daylight intelligently and when constructed within classrooms and aisles, reduces the energy load on buildings. All these initiatives make schools self-sufficient.
Existing schools which want to utilize EDA’s expertise can take their assessment tool — EFEI (Educational Facilities Effectiveness Instrument) in India. EFEI has already been used to evaluate over U.S. $1 Billion worth of educational facilities worldwide. It has multiple applications such as assessing efficiency of learning environments, benchmarking against international best practices in education and measuring how well a facility supports new age learning and teaching practice. The assessment throws up shortfalls of the school and the whole process takes just a single day.
To read more on 21stCentury schools visit: http://www.educationdesign.in
Corporate Comm India(CCI Newswire)






















