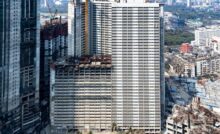Shivkumar’s dream home is meticulously planned and has decor which is a heady mix of aesthetics and cutting edge technology


Bengaluru, February 28, 2017: Mr Shivkumar’s dream home in laidback Basavangudi suburb of Bangalore designed by young designer Sandeep Paranjape is meticulously planned and has decor which is a heady mix of aesthetics and cutting edge technology.
This independent house, built on a 4700 square feet plot, is a 3 storeyed structure and spells minimalism, style and warmth, thanks to Paranjape’s inimitable design style and choice of materials coupled with the family preferences.
Sankriti as the home is called is an inspiration for many with its firsts. It boasts of a temperature controlled ripple smart pool, extensive use of teak wood sourced from as early as 1930’s (the wood has been reused from Mr Shivkumar’s ancestral home in Hole Narsipura in Hassan District of Karnataka) apart from the first of its kind 15.1 Atmos Digital Sound system installed in the 12-seater home theatre with dance floor and laser lighting. The foyer overlooks to a unique water body which has water inlets through tea kettles. The living area on the ground floor has an attached private garden and a 2 layered nature aquarium with live plants.


The new home of the Shivkumars underlines the following differentiators –
1. Teak wood reused from ancestral home in Hassan
2. Water heat treatment facility which ensures that the water in each and every tap is RO purified and good for consumption
3. Cross ventilation makes natural light available till dusk
4. 100% vaastu compliant
5. Temperature controlled ripple smart pool with an extensive open to air sit out with a lawn on level 3
7. Impeccable furniture placement across rooms for greater utility
8. Entertainment area on level 3 also has a gym, steam and ayurvedic massage facility
9. Lobby is about 20 feet tall with sparkling chandeliers handpicked from the best sources in India and abroad
10. The marble used for flooring is again the best product available in the market and sourced from Silvassa in Gujarat
11. Ground floor master bedroom opens up to a private lawn and sit out with a ripple water body which creates the perfect ambience for spending quality family time over coffee
12. A two layered aquarium in the lobby has been specially designed to ensure unrestricted view from the dining are which is parellel to the lobby
13. State of the art tech led smart lighting control systems installed in the home. One can control the lighting through a tablet, laptop of even a smartphone
14. Dining area has wooden bladed fans sourced from the United States
15. Two guest rooms on the first level
Corporate Comm India(CCI Newswire)
Recent Posts
Axis Finance launches Disha Home Loans for EWS and LIG homebuyers
· Hyper localisation of products and services · Speed and flexibility in execution · Seamless experience backed by…
Sohail Khan Gives Shop on Rent in Mumbai, Set to Earn Rs. 10.3 Crore Over 60 Months: Square Yards
New Delhi, April 30, 2025: Bollywood actor Sohail Khan has given on rent a shop…
CREDAI RAW Report Signals Renewed Confidence in Chennai’s Housing Sector
~ Surge in Unit Registrations and Buyer Confidence Mark a Positive Start to the Year ~ Chennai,…
Mumbai Property Registrations Hit 13-Year High in April 2025, Signalling Robust Residential Demand
New Delhi, April 30, 2025: Mumbai's real estate market continues to demonstrate robust growth, as…
Beauty Tech Platform Kult Raises $20 Million in Series A
· Kult raises $20 Million (More than INR 170 Crore) in Series A funding led by…
This Akshaya Tritiya, Why Homebuyers Are Seeing Real Estate as the Ultimate Auspicious Investment
New Delhi, April 29, 2025: Akshaya Tritiya, a festival rooted in the promise of eternal…


